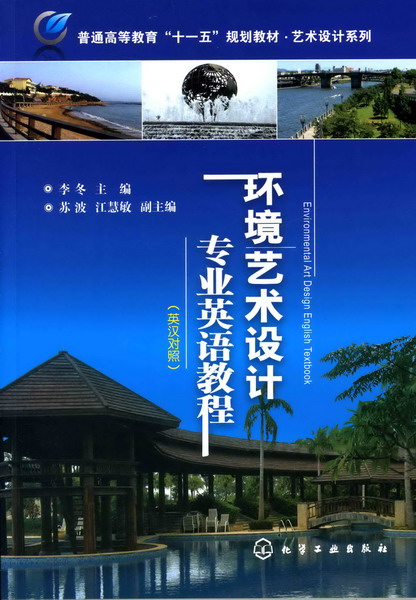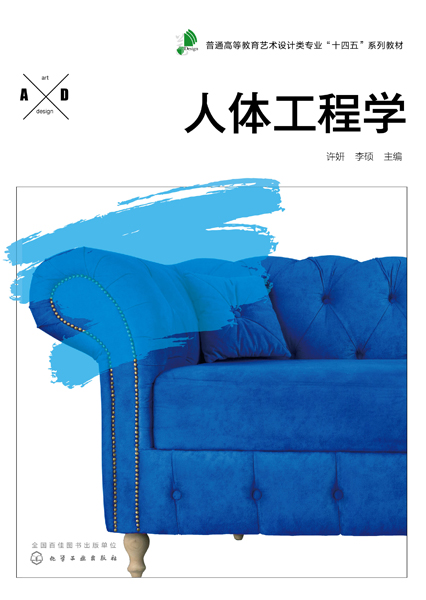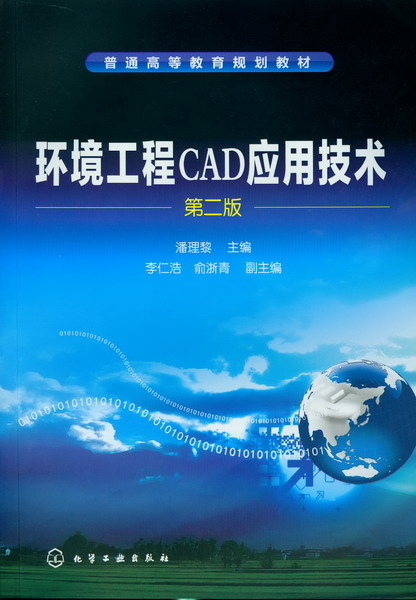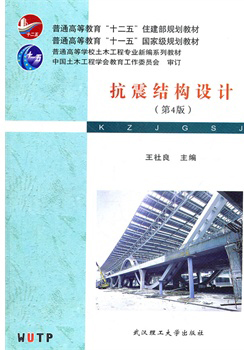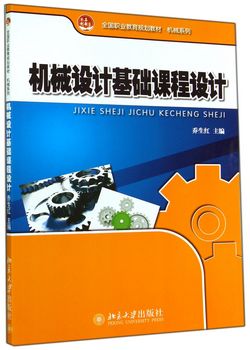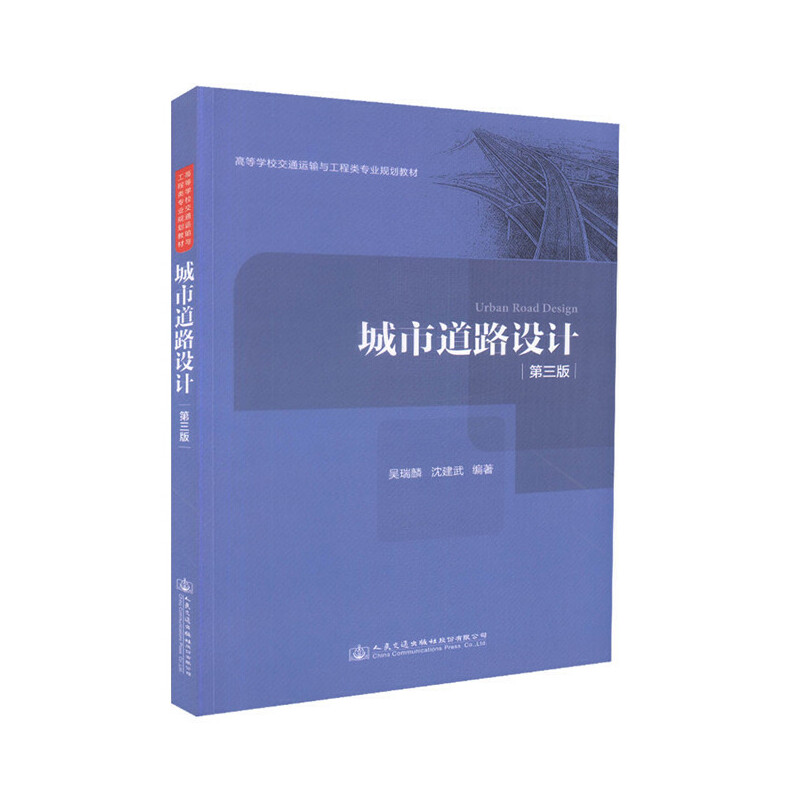环境艺术设计专业英语教程(英汉对照)
¥38.00定价
作者: 李冬
出版时间:2022年1月
出版社:化学工业出版社
- 化学工业出版社
- 9787122049360
- 1版
- 137448
- 60230986-6
- 小16开
- 2022年1月
- 艺术学
- 设计学
- 艺术设计类
- 本科
内容简介
本书采用中英文对照的方式,对于室内设计和园林景观设计行业里常用的设计理念、技巧、程序,以及常用的材料、做法和设计、施工中经常涉及的相关方面进行了全面而简要的叙述。其中包括室内家居设计、庭院设计、住宅区景观规划设计、商业区整体规划例讲、展示空间设计、景观小品设计等内容。
本书可作为高等学校环境艺术、景观设计、风景园林等专业学生的教材及相关专业人士参考。
本书可作为高等学校环境艺术、景观设计、风景园林等专业学生的教材及相关专业人士参考。
目录
第1章室内家居设计
1.1设计定位1
1.1.1风格定位1
1.1.2功能分区2
1.1.3颜色的选择2
1.2设计程序3
1.2.1图面作业阶段4
1.2.2室内设计的项目实施程序4
1.3设计理念表达6
1.3.1中国传统风格7
1.3.2乡土风格7
1.3.3自然风格7
1.3.4复古风格7
1.3.5西洋古典风格7
1.3.6西洋现代风格8
1.3.7日式风格8
1.3.8混合型风格(中西结合式风格)8
1.4设计要点与细节8
1.4.1形状的运用8
1.4.2室内设计中图案的运用9
1.5材料选择10
1.5.1材料与空间在性格上相吻合11
1.5.2充分展示材料自身的内在美11
1.5.3材料质感与距离、面积的关系12
1.5.4与使用要求相统一12
1.5.5注意材料的经济性12
1.6室内色彩设计13
1.6.1色彩的协调问题13
1.6.2室内色彩构图15
1.7照明设计16
1.7.1照明的功能17
1.7.2背景照明17
1.7.3装饰照明17
1.7.4重点照明17
1.7.5工作照明18
第2章庭院设计2.1庭院设计平面布局19
2.1.1多样统一原则19
2.1.2均衡原则20
2.1.3比例原则20
2.1.4韵律的原则20
2.1.5对比原则21
2.1.6和谐原则21
2.1.7质地原则21
2.1.8简单原则21
2.1.9满足“人看人”原则21
2.1.10寻求意境原则22
2.2风格的选择与定位22
2.2.1家庭成员的需要22
2.2.2庭园色彩23
2.2.3庭园排水与光照条件的影响24
2.2.4庭院面积的大小24
2.3庭院植物设计与式样分类25
2.3.1国内25
2.3.2国外25
2.3.3庭院植物设计中易出现的问题27
2.4庭院植物搭配27
2.4.1大门和树木28
2.4.2大门与苔藓28
2.4.3小径和树木28
2.4.4主庭和树木29
2.4.5小庭和树木29
2.4.6庭院植物的作用29
2.4.7庭院植物设计发展趋势32
2.5小庭院设计要点33
第3章住宅区景观规划设计
3.1概念34
3.1.1定位34
3.1.2设计理念及目的34
3.2空间设计要点35
3.2.1空间构成35
3.2.2交通分析35
3.2.3公用设施36
3.2.4户外环境景观37
3.2.5人性化设计39
3.2.6生态化设计40
第4章商业区整体规划例讲
4.1建筑概述42
4.2建筑环境43
4.2.1位置43
4.2.2交通43
4.3建筑设计理念44
4.3.1项目区位44
4.3.2设计理念45
4.3.3设计理念的实现45
4.4方案设计46
4.4.1设计原则46
4.4.2设计要点与细节46
第5章展示空间设计
5.1概念57
5.1.1现代展示的发展57
5.1.2展示设计的目的58
5.1.3展示设计的意义58
5.1.4小主题的联系59
5.1.5设计理念的表达59
5.2展示设计的各个阶段及重点60
5.2.1展示设计初期阶段60
5.2.2建立展示剧情的框架60
5.2.3划分小主题60
5.2.4协调整体风格61
5.2.5确立展示重点61
5.2.6利用创新媒体61
5.2.7方案与设计实施同步61
5.2.8展示的商业意义62
5.3展示设计的主体问题62
5.3.1展示设计的中心62
5.3.2展示的作用62
5.4展示设计的方法与程序63
5.4.1设计规划阶段63
5.4.2概要分析阶段64
5.4.3设计发展阶段64
5.4.4细部设计阶段65
5.5功能分区及展区布置65
5.5.1展示空间布局基本原则65
5.5.2展示空间的功能与形式69
5.6展示设计的效果图75
5.6.1效果图的概念76
5.6.2效果图的分类76
第6章景观小品设计
6.1概念77
6.2景观小品的特征77
6.2.1和谐统一性77
6.2.2艺术美感的体现78
6.2.3地域文化的表达78
6.2.4功能的多样化79
6.3小品类别及搭配79
6.3.1园林建筑小品79
6.3.2地铺小品84
6.3.3水景小品85
附环境景观专业术语92
Chapter1IndoorDesign
1.1DesignOrientation1
1.1.1StyleOrientation1
1.1.2FunctionZoning2
1.1.3ColorSelection2
1.2DesignProcedures3
1.2.1TheDrawingProcedures4
1.2.2TheOperationProceduresoftheIndoorDesign4
1.3DesignConceptExpression6
1.3.1TraditionalChinesestyle7
1.3.2LocalStyle7
1.3.3NaturalStyle7
1.3.4ArchaicStyle7
1.3.5WesternClassicalStyle7
1.3.6WesternModernStyle8
1.3.7JapaneseStyle8
1.3.8MixedStyle(IntegrationofWesternandChineseStyles)8
1.4DesignOutlineandDetails8
1.4.1ApplicationofShapes8
1.4.2ApplicationofPatternsinIndoorDesign9
1.5MaterialSelection10
1.5.1ConformitybetweenMaterialsandSpaceinCharacteristics11
1.5.2FullDisplayoftheInnerBeautyofMaterials11
1.5.3RelationshipbetweenMaterialTextureandDistance/Space12
1.5.4ConformitytotheUsageRequirements12
1.5.5CostEffectiveness12
1.6IndoorColorDesign13
1.6.1ColorHarmony13
1.6.2IndoorColorComposition15
1.7Illuminationdesign16
1.7.1LightingFunction17
1.7.2BackgroundLighting17
1.7.3DecorativeLighting17
1.7.4AccentLighting17
1.7.5WorkingLighting18
Chapter2CourtyardDesign
2.1LayoutofCourtyardDesign19
2.1.1UnifiedDiversity19
2.1.2Balance20
2.1.3Proportion20
2.1.4Rhythm20
2.1.5Contrast21
2.1.6Harmony21
2.1.7Texture21
2.1.8Simplicity21
2.1.9“HumanViewingHuman”21
2.1.10PursuitofArtisticConception22
2.2CourtyardStyleDesignandOrientation22
2.2.1TheNeedsofFamilyMembers22
2.2.2CourtyardColor23
2.2.3ImpactofGardenDrainageandLight24
2.2.4CourtyardArea24
2.3CourtyardPlantDesignandClassification25
2.3.1Domestic25
2.3.2Abroad25
2.3.3ProblemsinCourtyardDesign27
2.4MatchingofCourtyardPlants27
2.4.1GateandTrees28
2.4.2GateandMoss28
2.4.3TrailsandTrees28
2.4.4MainCourtyardandTrees29
2.4.5SmallCourtyardandTrees29
2.4.6FunctionsofCourtyardPlants29
2.4.7GardenPlantDesignTrends32
2.5MainPointsofSmallCourtyardDesign33
Chapter3PlanningandDesignofResidentialArea
3.1Concept34
3.1.1Location34
3.1.2ConceptandPurpose34
3.2MainPointsofSpaceDesign35
3.2.1SpaceConstitution35
3.2.2TrafficAnalysis35
3.2.3PublicFacilities36
3.2.4OutdoorEnvironmentalLandscape37
3.2.5HumanizationDesign39
3.2.6EcologicalDesign40
Chapter4BusinessQuarterDesign
4.1BuildingOverview42
4.2Environment43
4.2.1Location43
4.2.2Traffic43
4.3ArchitecturalDesignConcept44
4.3.1LocationinDetails44
4.3.2DesignConcept45
4.3.3MaterializationofDesignConcepts45
4.4ConceptualDesign46
4.4.1DesignPrinciples46
4.4.2DesignOutlineandDetails46
Chapter5ExhibitionDesign
5.1ConceptofExhibitionDesign57
5.1.1DevelopmentofModernExhibition57
5.1.2ObjectiveofExhibitionDesign58
5.1.3SignificanceofExhibitions58
5.1.4RelationsbetweenSmallThemes59
5.1.5DesignConceptExpression59
5.2PhasesandFocalPointsofExhibitionDesign60
5.2.1TheEarlyPhaseofExhibitionDesign60
5.2.2EstablishmentofFramework60
5.2.3DeterminationofViceThemes60
5.2.4CoordinationofTheOverallStyle61
5.2.5DeterminationofExhibitionEmphases61
5.2.6UseofInnovativeMedia61
5.2.7Synchronizationoftheimplementationofplananddesign61
5.2.8CommercialSignificanceofExhibition62
5.3SubjectsofExhibitionsDesign62
5.3.1CenterofExhibitionDesign62
5.3.2RoleofExhibition62
5.4MethodsandProceduresofExhibitionDesign63
5.4.1DesignPlanningStage63
5.4.2OverallAnalysisStage64
5.4.3DevelopingStage64
5.4.4DetailDesignStage65
5.5FunctionDivisionandDisplayAreaArrangement65
5.5.1BasicPrinciplesofDisplaySpaceLayout65
5.5.2FunctionandFormoftheExhibitionSpace69
5.6DisplayEffectPicture75
5.6.1TechniqueofEffectDrawing76
5.6.2ClassificationofEffectDrawing76
Chapter6LandscapeElementsDesign
6.1Concept77
6.2CharacteristicsofLandscapeElements77
6.2.1HarmonyandUnity77
6.2.2ReflectionofArtisticBeauty78
6.2.3ExpressionofLocalCulture78
6.2.4ReflectionofFunctionalVariety79
6.3CategoryandCollocationofElements79
6.3.1ConceptandFeaturesofGardenArchitectureElements79
6.3.2PavementElements84
6.3.3WaterscapeElements85
TermsofLandscapingandGardenning92
1.1设计定位1
1.1.1风格定位1
1.1.2功能分区2
1.1.3颜色的选择2
1.2设计程序3
1.2.1图面作业阶段4
1.2.2室内设计的项目实施程序4
1.3设计理念表达6
1.3.1中国传统风格7
1.3.2乡土风格7
1.3.3自然风格7
1.3.4复古风格7
1.3.5西洋古典风格7
1.3.6西洋现代风格8
1.3.7日式风格8
1.3.8混合型风格(中西结合式风格)8
1.4设计要点与细节8
1.4.1形状的运用8
1.4.2室内设计中图案的运用9
1.5材料选择10
1.5.1材料与空间在性格上相吻合11
1.5.2充分展示材料自身的内在美11
1.5.3材料质感与距离、面积的关系12
1.5.4与使用要求相统一12
1.5.5注意材料的经济性12
1.6室内色彩设计13
1.6.1色彩的协调问题13
1.6.2室内色彩构图15
1.7照明设计16
1.7.1照明的功能17
1.7.2背景照明17
1.7.3装饰照明17
1.7.4重点照明17
1.7.5工作照明18
第2章庭院设计2.1庭院设计平面布局19
2.1.1多样统一原则19
2.1.2均衡原则20
2.1.3比例原则20
2.1.4韵律的原则20
2.1.5对比原则21
2.1.6和谐原则21
2.1.7质地原则21
2.1.8简单原则21
2.1.9满足“人看人”原则21
2.1.10寻求意境原则22
2.2风格的选择与定位22
2.2.1家庭成员的需要22
2.2.2庭园色彩23
2.2.3庭园排水与光照条件的影响24
2.2.4庭院面积的大小24
2.3庭院植物设计与式样分类25
2.3.1国内25
2.3.2国外25
2.3.3庭院植物设计中易出现的问题27
2.4庭院植物搭配27
2.4.1大门和树木28
2.4.2大门与苔藓28
2.4.3小径和树木28
2.4.4主庭和树木29
2.4.5小庭和树木29
2.4.6庭院植物的作用29
2.4.7庭院植物设计发展趋势32
2.5小庭院设计要点33
第3章住宅区景观规划设计
3.1概念34
3.1.1定位34
3.1.2设计理念及目的34
3.2空间设计要点35
3.2.1空间构成35
3.2.2交通分析35
3.2.3公用设施36
3.2.4户外环境景观37
3.2.5人性化设计39
3.2.6生态化设计40
第4章商业区整体规划例讲
4.1建筑概述42
4.2建筑环境43
4.2.1位置43
4.2.2交通43
4.3建筑设计理念44
4.3.1项目区位44
4.3.2设计理念45
4.3.3设计理念的实现45
4.4方案设计46
4.4.1设计原则46
4.4.2设计要点与细节46
第5章展示空间设计
5.1概念57
5.1.1现代展示的发展57
5.1.2展示设计的目的58
5.1.3展示设计的意义58
5.1.4小主题的联系59
5.1.5设计理念的表达59
5.2展示设计的各个阶段及重点60
5.2.1展示设计初期阶段60
5.2.2建立展示剧情的框架60
5.2.3划分小主题60
5.2.4协调整体风格61
5.2.5确立展示重点61
5.2.6利用创新媒体61
5.2.7方案与设计实施同步61
5.2.8展示的商业意义62
5.3展示设计的主体问题62
5.3.1展示设计的中心62
5.3.2展示的作用62
5.4展示设计的方法与程序63
5.4.1设计规划阶段63
5.4.2概要分析阶段64
5.4.3设计发展阶段64
5.4.4细部设计阶段65
5.5功能分区及展区布置65
5.5.1展示空间布局基本原则65
5.5.2展示空间的功能与形式69
5.6展示设计的效果图75
5.6.1效果图的概念76
5.6.2效果图的分类76
第6章景观小品设计
6.1概念77
6.2景观小品的特征77
6.2.1和谐统一性77
6.2.2艺术美感的体现78
6.2.3地域文化的表达78
6.2.4功能的多样化79
6.3小品类别及搭配79
6.3.1园林建筑小品79
6.3.2地铺小品84
6.3.3水景小品85
附环境景观专业术语92
Chapter1IndoorDesign
1.1DesignOrientation1
1.1.1StyleOrientation1
1.1.2FunctionZoning2
1.1.3ColorSelection2
1.2DesignProcedures3
1.2.1TheDrawingProcedures4
1.2.2TheOperationProceduresoftheIndoorDesign4
1.3DesignConceptExpression6
1.3.1TraditionalChinesestyle7
1.3.2LocalStyle7
1.3.3NaturalStyle7
1.3.4ArchaicStyle7
1.3.5WesternClassicalStyle7
1.3.6WesternModernStyle8
1.3.7JapaneseStyle8
1.3.8MixedStyle(IntegrationofWesternandChineseStyles)8
1.4DesignOutlineandDetails8
1.4.1ApplicationofShapes8
1.4.2ApplicationofPatternsinIndoorDesign9
1.5MaterialSelection10
1.5.1ConformitybetweenMaterialsandSpaceinCharacteristics11
1.5.2FullDisplayoftheInnerBeautyofMaterials11
1.5.3RelationshipbetweenMaterialTextureandDistance/Space12
1.5.4ConformitytotheUsageRequirements12
1.5.5CostEffectiveness12
1.6IndoorColorDesign13
1.6.1ColorHarmony13
1.6.2IndoorColorComposition15
1.7Illuminationdesign16
1.7.1LightingFunction17
1.7.2BackgroundLighting17
1.7.3DecorativeLighting17
1.7.4AccentLighting17
1.7.5WorkingLighting18
Chapter2CourtyardDesign
2.1LayoutofCourtyardDesign19
2.1.1UnifiedDiversity19
2.1.2Balance20
2.1.3Proportion20
2.1.4Rhythm20
2.1.5Contrast21
2.1.6Harmony21
2.1.7Texture21
2.1.8Simplicity21
2.1.9“HumanViewingHuman”21
2.1.10PursuitofArtisticConception22
2.2CourtyardStyleDesignandOrientation22
2.2.1TheNeedsofFamilyMembers22
2.2.2CourtyardColor23
2.2.3ImpactofGardenDrainageandLight24
2.2.4CourtyardArea24
2.3CourtyardPlantDesignandClassification25
2.3.1Domestic25
2.3.2Abroad25
2.3.3ProblemsinCourtyardDesign27
2.4MatchingofCourtyardPlants27
2.4.1GateandTrees28
2.4.2GateandMoss28
2.4.3TrailsandTrees28
2.4.4MainCourtyardandTrees29
2.4.5SmallCourtyardandTrees29
2.4.6FunctionsofCourtyardPlants29
2.4.7GardenPlantDesignTrends32
2.5MainPointsofSmallCourtyardDesign33
Chapter3PlanningandDesignofResidentialArea
3.1Concept34
3.1.1Location34
3.1.2ConceptandPurpose34
3.2MainPointsofSpaceDesign35
3.2.1SpaceConstitution35
3.2.2TrafficAnalysis35
3.2.3PublicFacilities36
3.2.4OutdoorEnvironmentalLandscape37
3.2.5HumanizationDesign39
3.2.6EcologicalDesign40
Chapter4BusinessQuarterDesign
4.1BuildingOverview42
4.2Environment43
4.2.1Location43
4.2.2Traffic43
4.3ArchitecturalDesignConcept44
4.3.1LocationinDetails44
4.3.2DesignConcept45
4.3.3MaterializationofDesignConcepts45
4.4ConceptualDesign46
4.4.1DesignPrinciples46
4.4.2DesignOutlineandDetails46
Chapter5ExhibitionDesign
5.1ConceptofExhibitionDesign57
5.1.1DevelopmentofModernExhibition57
5.1.2ObjectiveofExhibitionDesign58
5.1.3SignificanceofExhibitions58
5.1.4RelationsbetweenSmallThemes59
5.1.5DesignConceptExpression59
5.2PhasesandFocalPointsofExhibitionDesign60
5.2.1TheEarlyPhaseofExhibitionDesign60
5.2.2EstablishmentofFramework60
5.2.3DeterminationofViceThemes60
5.2.4CoordinationofTheOverallStyle61
5.2.5DeterminationofExhibitionEmphases61
5.2.6UseofInnovativeMedia61
5.2.7Synchronizationoftheimplementationofplananddesign61
5.2.8CommercialSignificanceofExhibition62
5.3SubjectsofExhibitionsDesign62
5.3.1CenterofExhibitionDesign62
5.3.2RoleofExhibition62
5.4MethodsandProceduresofExhibitionDesign63
5.4.1DesignPlanningStage63
5.4.2OverallAnalysisStage64
5.4.3DevelopingStage64
5.4.4DetailDesignStage65
5.5FunctionDivisionandDisplayAreaArrangement65
5.5.1BasicPrinciplesofDisplaySpaceLayout65
5.5.2FunctionandFormoftheExhibitionSpace69
5.6DisplayEffectPicture75
5.6.1TechniqueofEffectDrawing76
5.6.2ClassificationofEffectDrawing76
Chapter6LandscapeElementsDesign
6.1Concept77
6.2CharacteristicsofLandscapeElements77
6.2.1HarmonyandUnity77
6.2.2ReflectionofArtisticBeauty78
6.2.3ExpressionofLocalCulture78
6.2.4ReflectionofFunctionalVariety79
6.3CategoryandCollocationofElements79
6.3.1ConceptandFeaturesofGardenArchitectureElements79
6.3.2PavementElements84
6.3.3WaterscapeElements85
TermsofLandscapingandGardenning92

